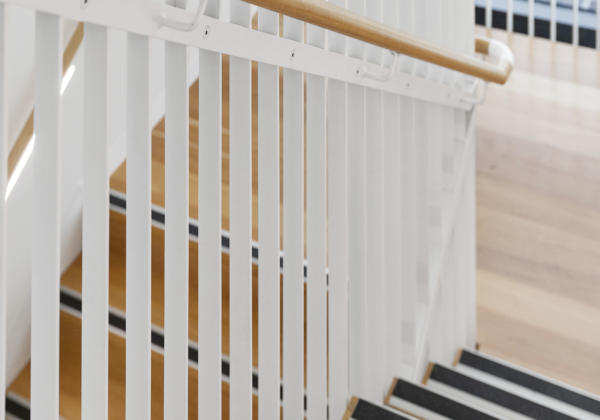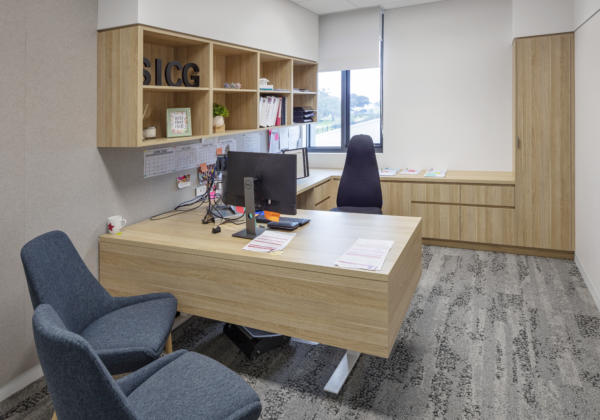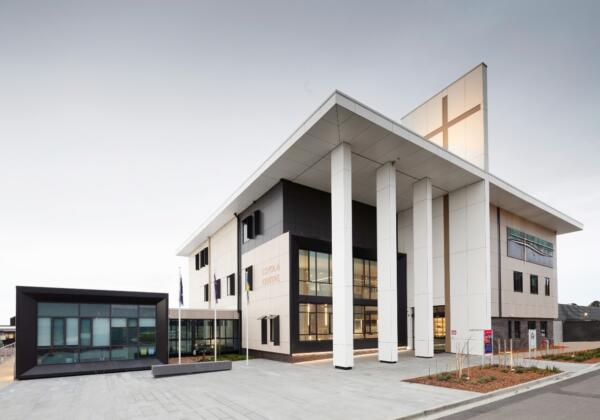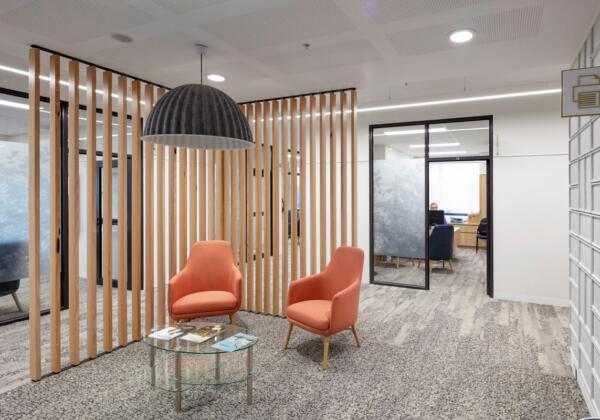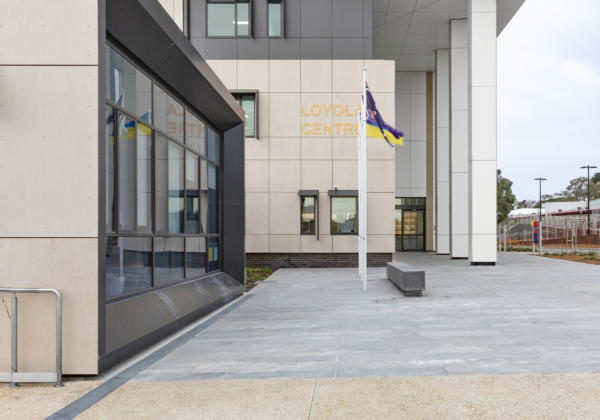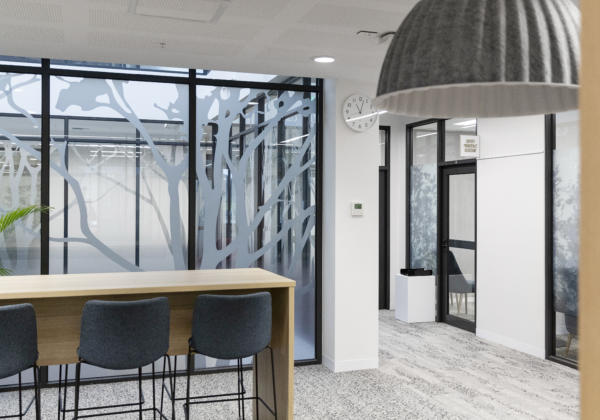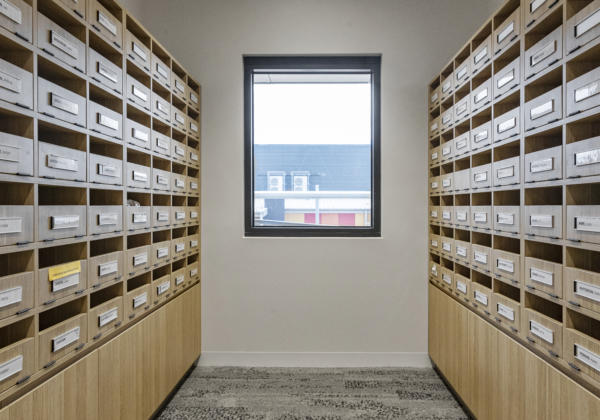The Loyola Centre is brand new three-storey addition to St. Ignatius College. The new staff and student hub houses a wide variety of resources for all personnel within the school.
Student services offices, careers office, four counselling rooms, five meeting rooms, sick bay, IT office, amenities, a gallery and courtyard can be found on the first floor.
The second floor (accessible by both lift and stairs) houses more meeting rooms, a boardroom, and offices for the Principal, Principal’s assistant, registrar, directors, deputy principals and the leadership team.
The top floor features a staff room, staff kitchen, balcony and various multi-purpose spaces.
Saint Ignatius College Geelong Loyola Centre is now in full operation. The project consists of a three-storey addition to St. Ignatius College. The new staff and student hub houses a wide variety of resources for all personnel within the school.
This incredible design from Clarke Hopkins Clarke Architects incorporates an over sized cross featuring at both entrances to the building signifying the catholic values held by Saint Ignatius College.
Internally, timber paneling can be seen throughout, a standout feature in the main reception and as dividers for breakout areas across other levels. The staff lounge facilities make the most of their stunning view out to the You Yangs and the cleverly designed student well being centre design creates a warm yet private layout welcoming students into a safe environment.
The standout timber staircases at both ends of the building provide natural light, a visually pleasing aesthetic and wide functional steps to avoid over-crowding.
Photography: Barefoot Media – Alan Barber


