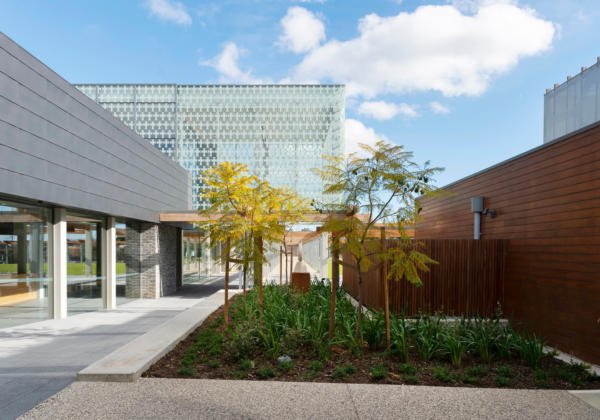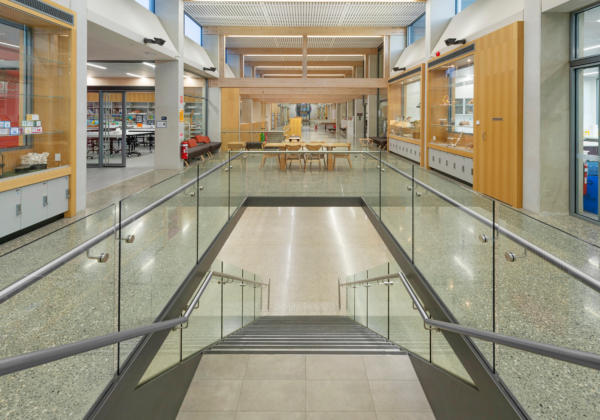Commencing in 2017, Lyons Construction has successfully delivered Stages 1, 2, 3, and 3A of The Court Precinct at Sacred Heart College.
The Court Precinct has been architecturally designed with minimalist elements contrasted with high-quality finishes. The exposed pre-cast concrete columns have organised the spaces both internally and externally, including 12 learning areas, collaborative spaces, amenities, and a northern pergola structure. These spaces contain fine minimalist detailing which requires a large amount of planning and precise fabrication to accomplish the desired result.
The large stained glass circular window is a feature element of the building and a construction achievement that involved a great deal of preparation and management to deal with the existing site constraints. The building’s material palette ranges from zinc and Scandinavian-imported bricks cladding the structure, and aspects of concrete, steel, and timber used throughout the interior. State-of-the-art technology has been integrated within the building management system to provide sustainable alternatives to control the temperature. This includes smart sun shades, blinds, and slab hydronic heating.







