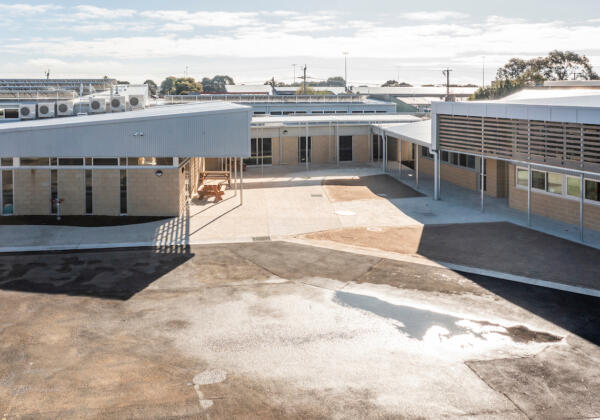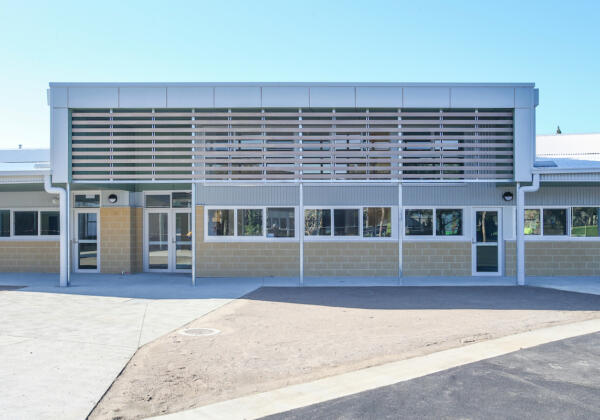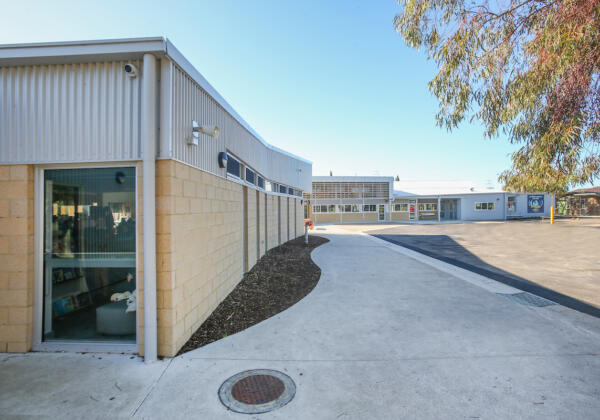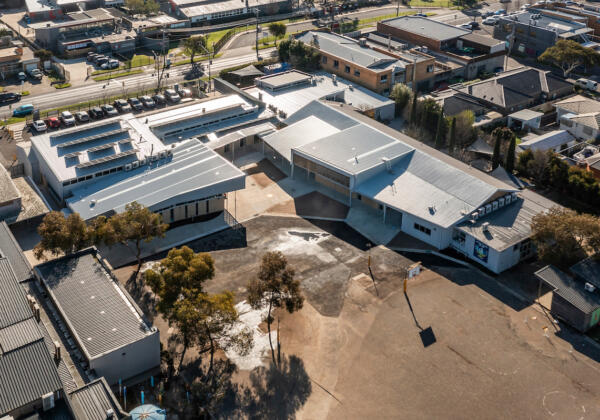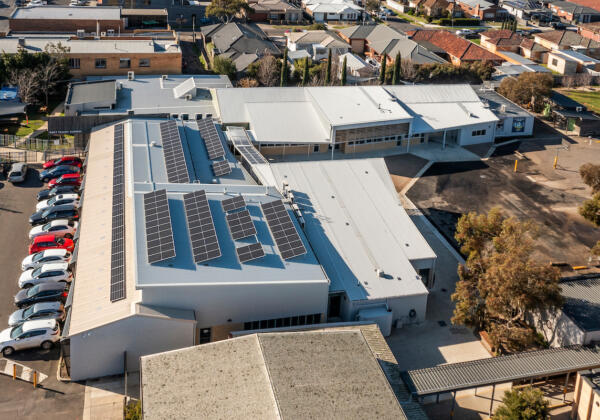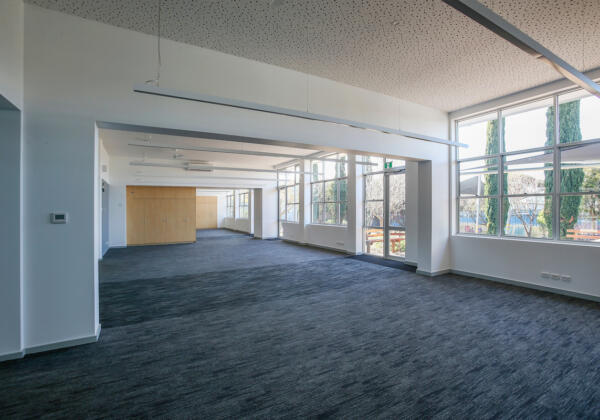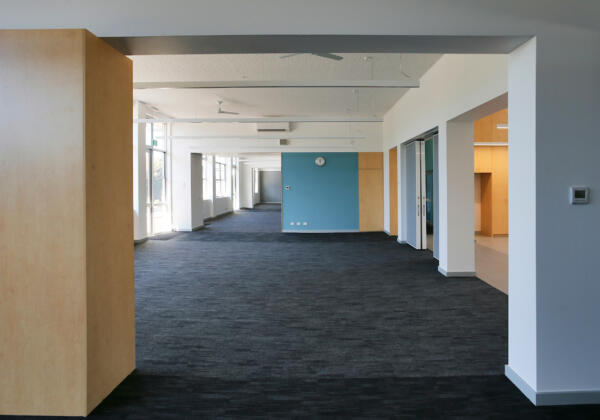After successfully completing Stage 1 of Holy Family Primary School’s recent upgrades, Lyons Construction worked alongside Minx Architecture again on the Holy Family Primary School, Stage 2 – Learning Centre and Resource Hub.
Nestled to the South-West of the main teaching block, the newly unveiled Learning Centre stands as a testament to innovation and thoughtful design by Melbourne Architects, Minx Architecture. The facility boasts an array of modern amenities tailored to enrich the learning experience. These amenities include:
- Multiple Learning Environments
- Shared Project Space with Kitchen Facilities
- Breakout Areas
- Group Collaboration Rooms
- Bathroom Amenities
The new facilities, as designed by Minx Architecture, provide new flexible learning spaces to support smooth transitions from whole class activities to independent or small group work with breakout spaces.
As leading local builders with a expertise on construction in education, we are very proud to build facilities that will aid students and provide them with new opportunities for learning.
The project commenced in December 2022 and was delivered to the client in early August 2023.
Client: Holy Family Primary School / Catholic Archdiocese of Melbourne
Architect: Minx Architecture

