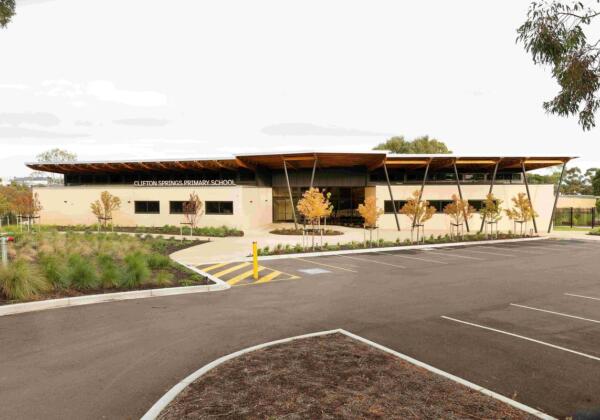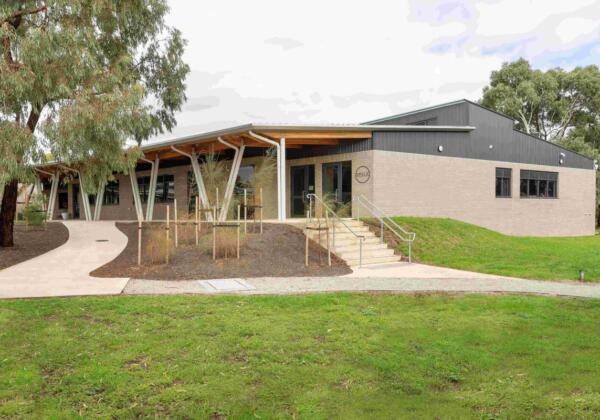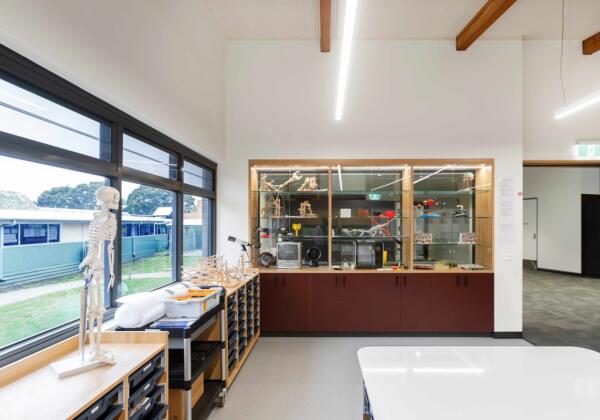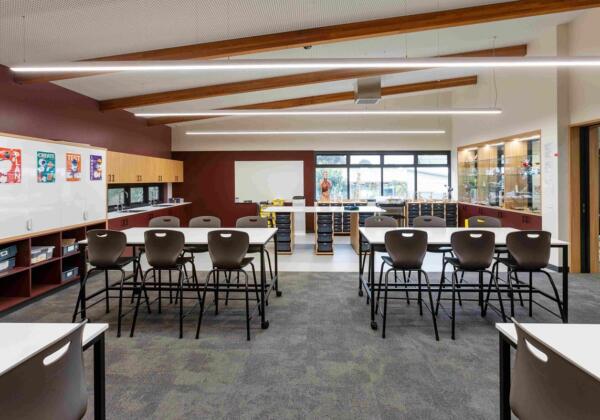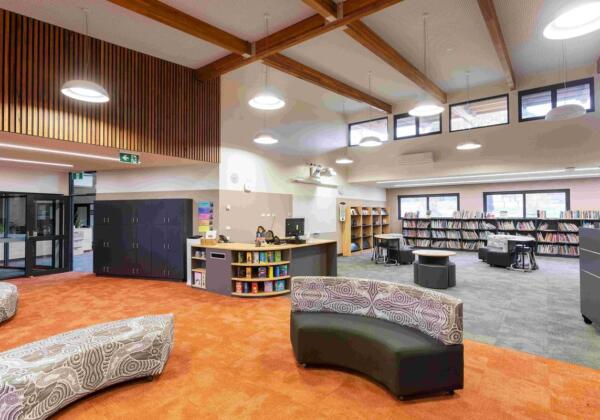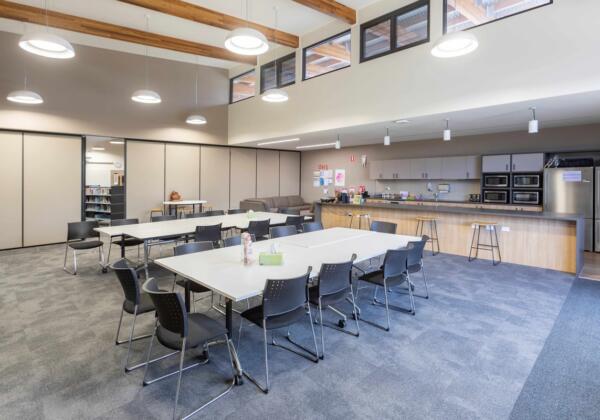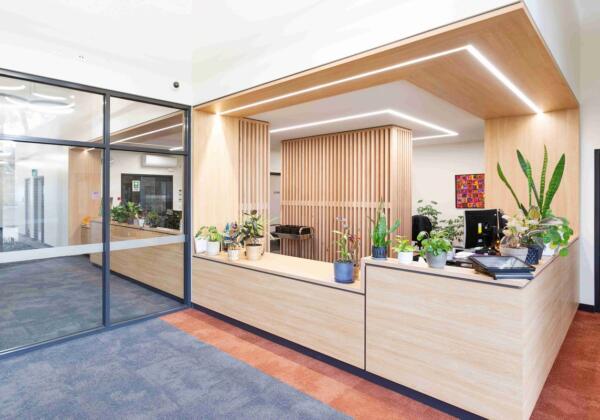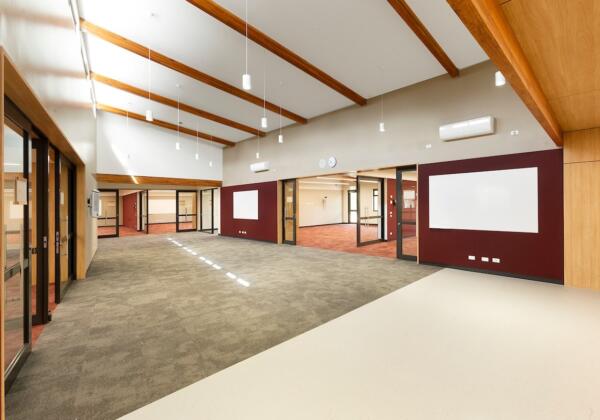Lyons Construction were delighted to work with the Project Management team from Fontic on the Clifton Springs Primary School administration and resource centre. The multi-million dollar project consists of:
- Integrated Wellness Hub
- Junior Learning Centre
- Art Room
- Senior Learning Centre
- STEM and Food Technology
- New site wide services
- Landscaping
The new facilities, designed by Minx Architecture, provide new flexible learning spaces to support smooth transitions from whole class activities to independent or small group work with breakout spaces and access to authentic ICT learning. In addition, the sensory spaces have been designed to ensure reduced noise and visual distraction, particularly for students with high sensory profiles. The wellness spaces are adjacent to the existing sensory garden.
As leading local builders with a expertise on construction in education, we are very proud to build facilities that will aid students and provide them with new opportunities for learning.
Client: Victorian School Building Authority
Project Management: Fontic
Architect: Minx Architecture

