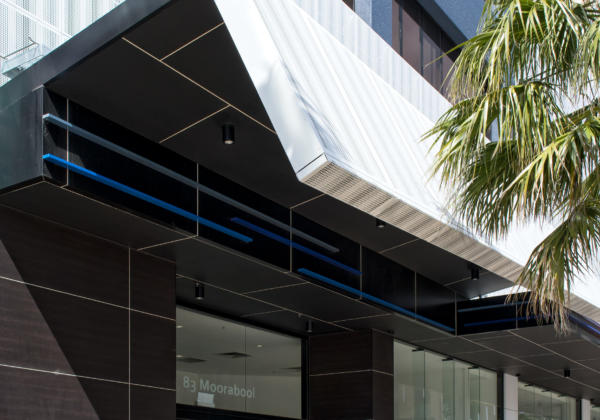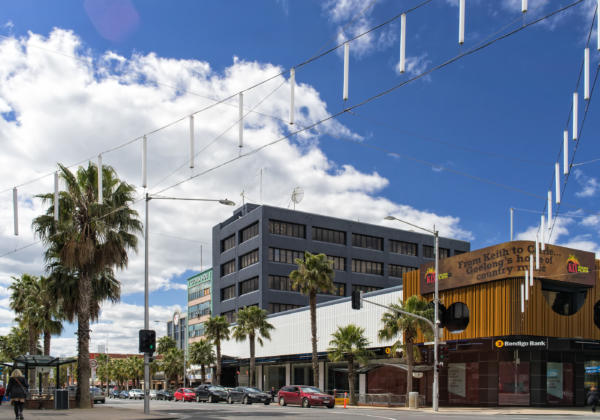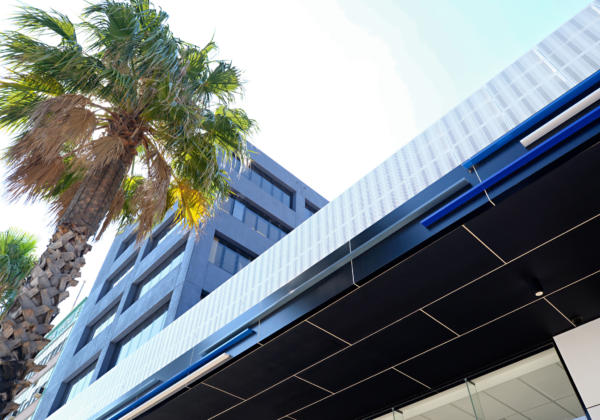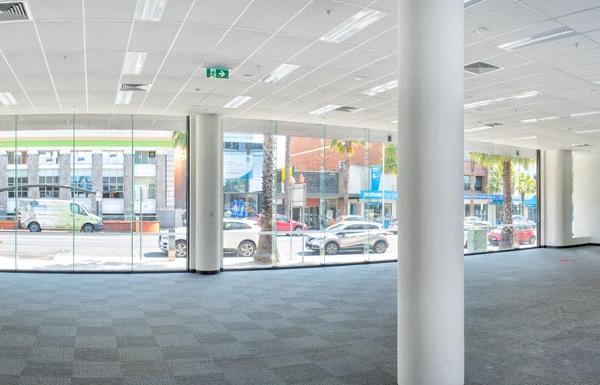83 Moorabool Street consists of 3 stages of works. The whole project entails Basement, Ground Floor, 1st Floor & Levels 2 to 5 of the tower and complete external facelift. Stage 1/1A was a total upgrade of the fire hydrants and hose reels including exit and emergency lights and bringing the internal staircases to code. The basement was brought to code with new lighting and fire compliance. The entry foyer was upgraded with new wall and floor finishes, new ceiling, auto doors and lighting.
The ground floor was completely gutted out new amenities installed, new external glazing panels throughout all services re-configured and upgraded with new ceilings and floor finishes. Level 1 was complete strip out, existing concrete floor made good, new amenities built with disabled compliance. New mechanical plant installed ready for future tenant fitout. Level 4 was same with all flooring and ceiling installed ready for occupation. The stand out feature of the building was the exterior facelift, comprising perforated screens and imitation timber battens, alucobond and aluminum wall linings, a new veranda soffit and full paint colour change.






